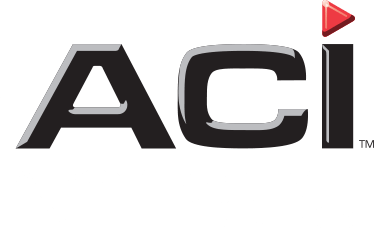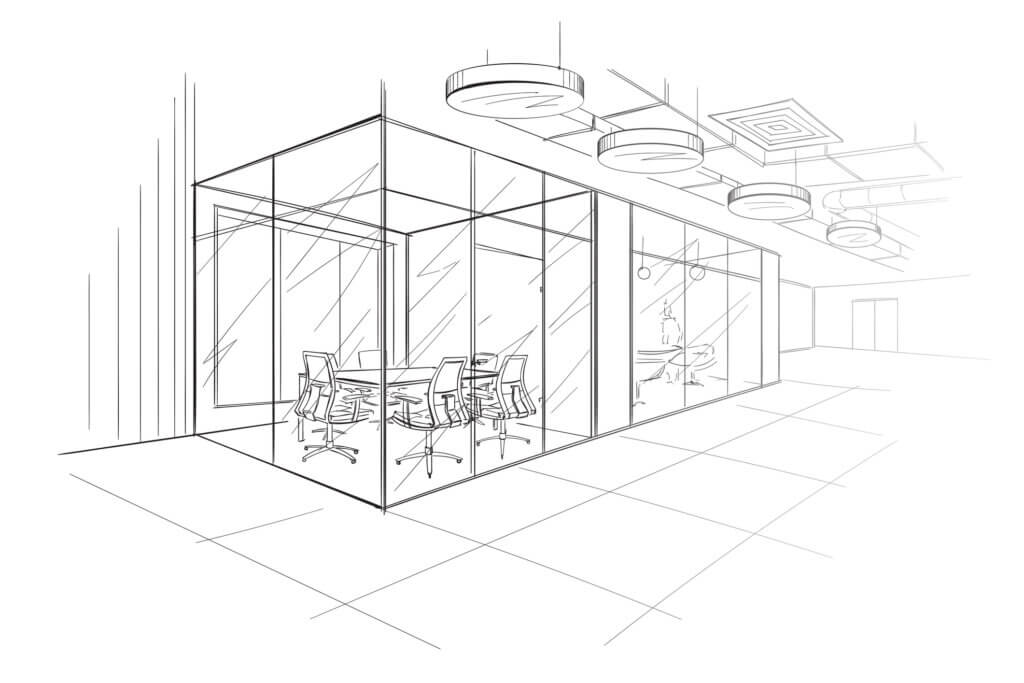It’s an exciting time for your company. You are in charge of your office and are taking the opportunity to improve or create your new space. What is not so exciting is the challenge of crafting that space when there is endless confusing advice from so many different sources. When the goal is to help your team be more effective and improve morale, you can do that by dividing office space for efficiency with the help of pros in the field.
4 Primary Ways to Divide Office Space
- Traditional. This is the typical setup of separate offices of varying sizes with a conference room (or rooms) for meetings. This layout typically also has a reception area and reception desk.
- Cubicle Workspaces. Workstations are ideal for teamwork, call centers, and for busy offices needing to make effective use of space for busy employees. They come in many configurations such as: low wall cubicles, high wall panels for more privacy, long tables with dividers (referred to as benching), and so on.
- Hybrid. Taking the best of both types of workspaces to configure the ideal work environment for employees, teams, and management. Typically these layouts have a specialized workstation portion designed for the main area and then the addition of permanent or semi-permanent offices, meeting rooms, and huddle areas to maximize productivity, privacy, and employee satisfaction.
- Creative. You can use innovative solutions to maximize efficiency. Pods, huddle spots, and many of the clever ways to divide office space are described below.
Top Ways to Divide Office Space for Efficiency
- Use Cubicles. This one seems obvious since it is the gold standard for teams working in today’s modern office, but some companies still miss the opportunity and stick with isolated offices or noisy open workspaces. Cubicles solve the “space” problem and improve worker productivity and satisfaction.
- Arrange conference rooms, whether permanent structures or flex spaces, to divide by work type and usage type to maximize efficiency for each group.
- Use furniture to create spaces, meeting zones, and huddle spaces and to encourage productivity
- Use plants, decorative pieces, and utility items like bookcases, lockers, boards, and panels to create these same regions and divide different work areas.
- Finally, it is important to study the office’s natural flow for how your employees actually use the office space, take breaks, communicate with other divisions and so on so that you can incorporate that into your design. We are happy to help with this and are very happy to offer our years of expertise to make it come together for your work environment.
Important Considerations for Office Design
- Don’t forget to use vertical space wherever possible to maximize efficiency
- Get the cubicle size right for its function. The dimensions of each and every cubicle, office, and meeting area have vital impacts on the efficient use of space.
- Consolidate where possible. It is more efficient to have one region for office supplies, work machines to reduce travel time, and the same goes for break functions like the break area and restrooms etc. The same applies to working groups. Consolidating teams that need to collaborate in person to be near each other improves efficiency.
- A final thought is to include your team in the design process. Your employees may have surprising input that might otherwise be overlooked.
Hopefully, this information has given you some good ideas for your office space. We would love to make this process as easy and pleasant as possible for you. With our expertise, we can help you design the ideal office space that will help your team improve efficiency and morale. Reach out to us at (602) 840-6678 or right here at https://azcorporateinteriors.com/contact-us/

