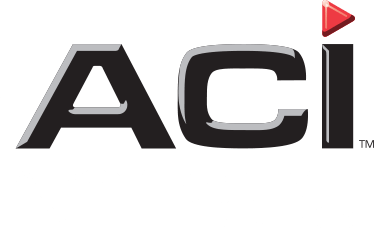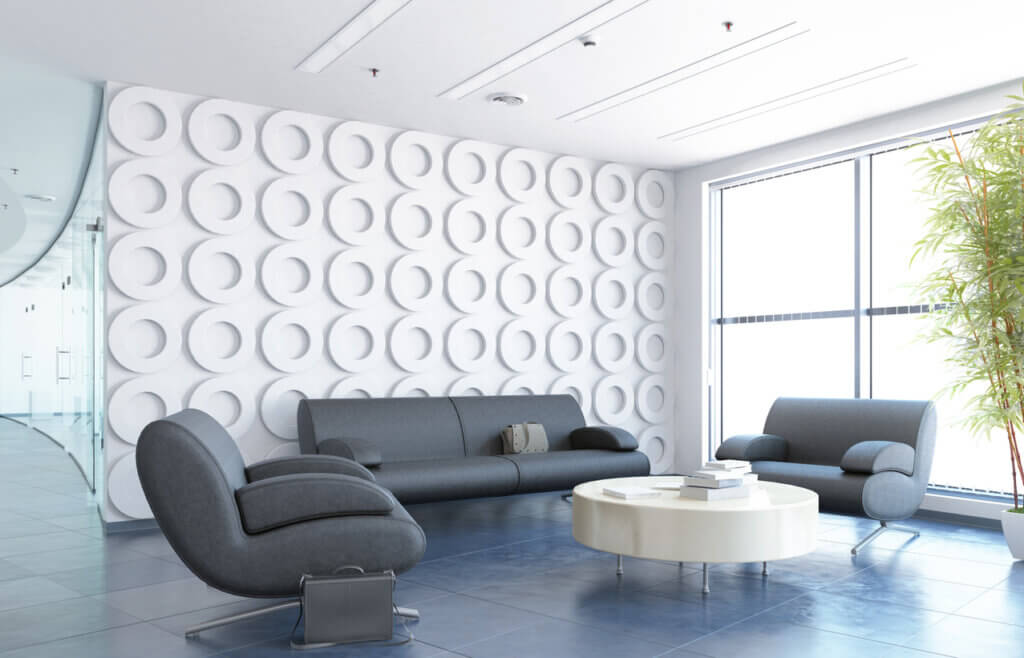The design of your office reception area is the first impression your company makes on clients, employees, potential hires, business partners, and everyone who might come to your office. It is also very important to the flow of your office. No matter what work your company performs, that first impression is invaluable. The design you choose affects the entire company so let’s see what creates the ideal office reception design that will be perfect for your company.
Understanding The Reception Area In Your Space
The reception area of a school, a traditional office, or a medical facility will all be different, but all of them need to feature the reception attendant front and center so as to direct all visitors to them immediately. That applies to unmanned reception areas, too. It needs to grab the eye right away to prevent wanderers from entering more private areas or disturbing employees.
There are many ways to grab attention, like bold colors or clear signage, but the most obvious is to simply place the reception desk dead center in front of the entryway. If you want a waiting or seating area, you place that just to the side so visitors can be easily directed there.
Reception Area Design Ideas
We recommend putting yourself in the position of your visitors and going through the reception process. This way, you can be aware of what their experience is like.
Here are some of the key factors for the reception area to consider:
- Are you making the right impression? You may want it to express a modern feel for a tech company, warm and welcoming for a therapy office, bright and energetic for an office firm etc.
- Is it easy to figure out where to go and what to do? Is the flow clear and helpful, both to your visitors and your employees?
- Is the waiting area welcoming and does it have comfortable seating?
- Will your receptionist need to make private calls? If so, you can consider glass partitions, privacy walls, or other solutions
- Will your reception area need to accommodate multiple employees? Will they need access to equipment like copiers and other office machines? Are they responsible for any level of office security?
- Consider the lighting as well. Does it suit your needs? For example you may want the lighting bright and light for some situations and calming and warm for other situations
- Do the decorative elements fall in line with these design goals?
Small Office Reception Areas
Small offices need to take all these same elements into consideration, but also have to select appropriately sized furniture so that it fits in the space and doesn’t look out of place. For a small office, the furniture size is important and balance, use of space, and flexibility are the keys to a successful design.
The reception design plan can feel a little complicated once you take into account how important it is. You want to get all the features right, and you probably also want it to be flexible for future growth or changes. That is why you will want a reception design plan from an excellent office design planning firm, like us here at Arizona Corporate Interiors. We will help you design the ideal reception area no matter the size of your office or the complex needs you want to address.
Get Help With Your Office Reception Design Plan
Our expertise is just what you need to have a flawlessly designed office reception area that welcomes and guides your visitors. Please reach out to us right away at (602) 840-6678 to get started on your plan. You can also visit our site at https://azcorporateinteriors.com/.

