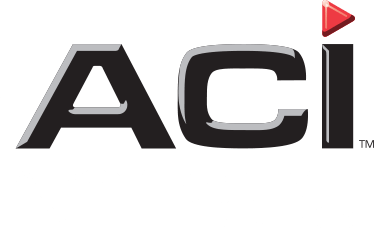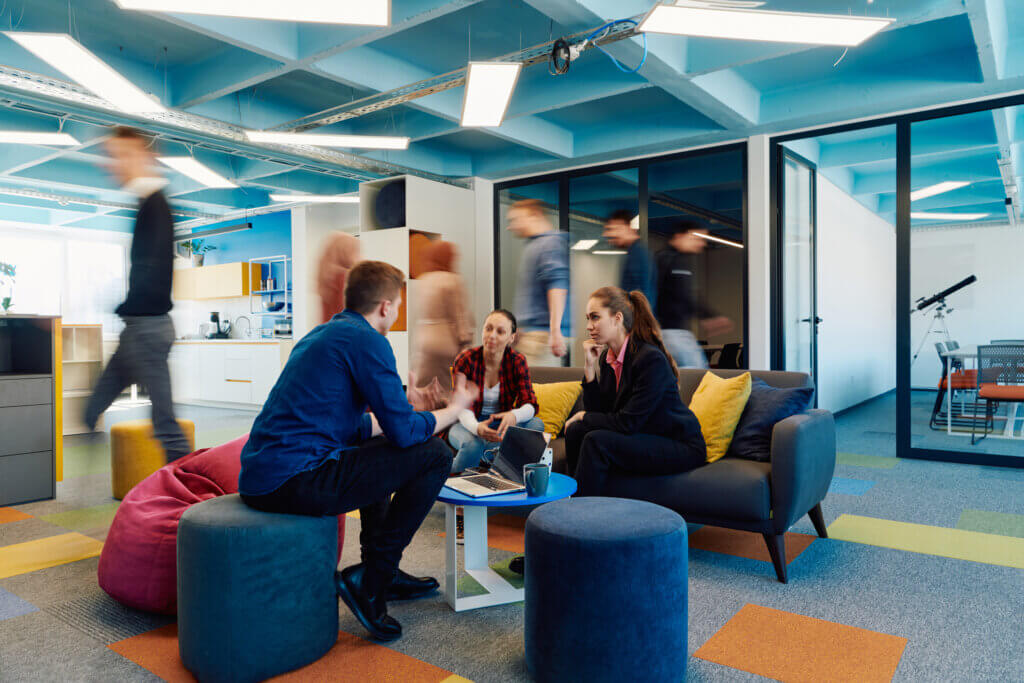Open office layouts are increasingly popular for their ability to encourage collaboration, improve communication, and foster a sense of community among employees. For businesses in Mesa-Phoenix, Arizona, creating a workspace that balances openness with functionality is essential for maximizing productivity and ensuring employee satisfaction. By thoughtfully designing your open office, you can create an environment that supports teamwork while meeting the unique needs of your business.
Prioritize Flexible Workspaces
Flexibility is a cornerstone of successful open office design. Not every task requires the same level of collaboration, and your layout should accommodate various work styles and responsibilities.
Incorporate a mix of spaces, including:
- Collaborative areas with group seating for brainstorming sessions.
- Quiet zones for focused, individual work.
- Semi-private meeting spaces for small team discussions.
- Multipurpose areas with modular furniture that can be rearranged as needed.
Flexible workspaces ensure that employees can transition between tasks seamlessly, reducing potential disruptions and fostering a more dynamic workflow.
Emphasize Strategic Layout Planning
The physical arrangement of an open office can make or break its effectiveness. Positioning workstations, communal areas, and quiet zones thoughtfully helps maintain an efficient flow of movement and minimizes distractions.
Begin by identifying areas of high traffic, such as entrances, break rooms, and printer stations. Place collaborative spaces near these zones to encourage organic interactions. Meanwhile, locate quieter areas away from these hubs to provide employees with a more peaceful environment for focused tasks.
Clear pathways and natural light are also key considerations. A layout that feels open and airy, while maintaining defined spaces, helps employees feel comfortable and productive.
Integrate Technology to Facilitate Collaboration
Technology is a critical tool for supporting collaboration in modern open office layouts. Seamlessly integrating technological solutions ensures that employees can connect and share ideas effectively, whether they are sitting across from each other or working remotely.
Consider outfitting your office with:
- Smart conference systems for virtual meetings.
- Interactive screens or whiteboards for brainstorming.
- Ample charging stations to support mobile devices and laptops.
These tools not only improve communication but also demonstrate your commitment to equipping your team with resources to excel.
Foster a Sense of Privacy
While open offices promote collaboration, they can also lead to distractions without proper planning. Balancing openness with privacy ensures that employees can focus when needed.
Incorporate design elements such as acoustic panels, dividers, or strategically placed plants to reduce noise and create visual boundaries. Additionally, offering access to private meeting rooms or phone booths allows employees to handle sensitive tasks or conversations without interruption.
Select Furniture that Enhances Collaboration
Furniture plays a vital role in shaping how employees interact within an open office layout. Choosing ergonomic, adaptable pieces encourages both comfort and creativity.
For collaborative zones, consider furniture options such as:
- Modular desks and tables that can be easily configured for group work.
- Comfortable seating arrangements that invite conversation and idea-sharing.
- Storage solutions that keep workspaces tidy and organized, reducing clutter-induced stress.
Investing in quality furniture tailored to your team’s needs creates an environment where collaboration thrives.
Design with Your Company Culture in Mind
Your office layout should reflect your company’s values and identity. For businesses in Mesa-Phoenix, this might mean incorporating design elements that emphasize sustainability, innovation, or community. Use color schemes, materials, and branding elements to make your workspace uniquely yours.
For example, an eco-conscious company might use reclaimed wood or locally sourced materials in its design, while a tech-focused business could incorporate sleek, modern furnishings to align with its forward-thinking image. Customizing your office to align with your culture reinforces your brand and makes the space more engaging for employees.
Measure and Adjust
Designing an open office layout is not a one-size-fits-all solution, and it often requires adjustments over time. Regularly seek feedback from your team to understand what’s working and what needs improvement.
Monitor how employees use the space and look for opportunities to make modifications. Whether it’s adjusting furniture arrangements, adding more private spaces, or upgrading technology, being responsive to your team’s needs ensures your office remains a productive and collaborative environment.
By carefully designing your open office layout with flexibility, functionality, and your team’s unique needs in mind, you can create a workspace that supports collaboration while fostering individual productivity. A well-thought-out design is more than just a floor plan—it’s a foundation for innovation, growth, and success.

